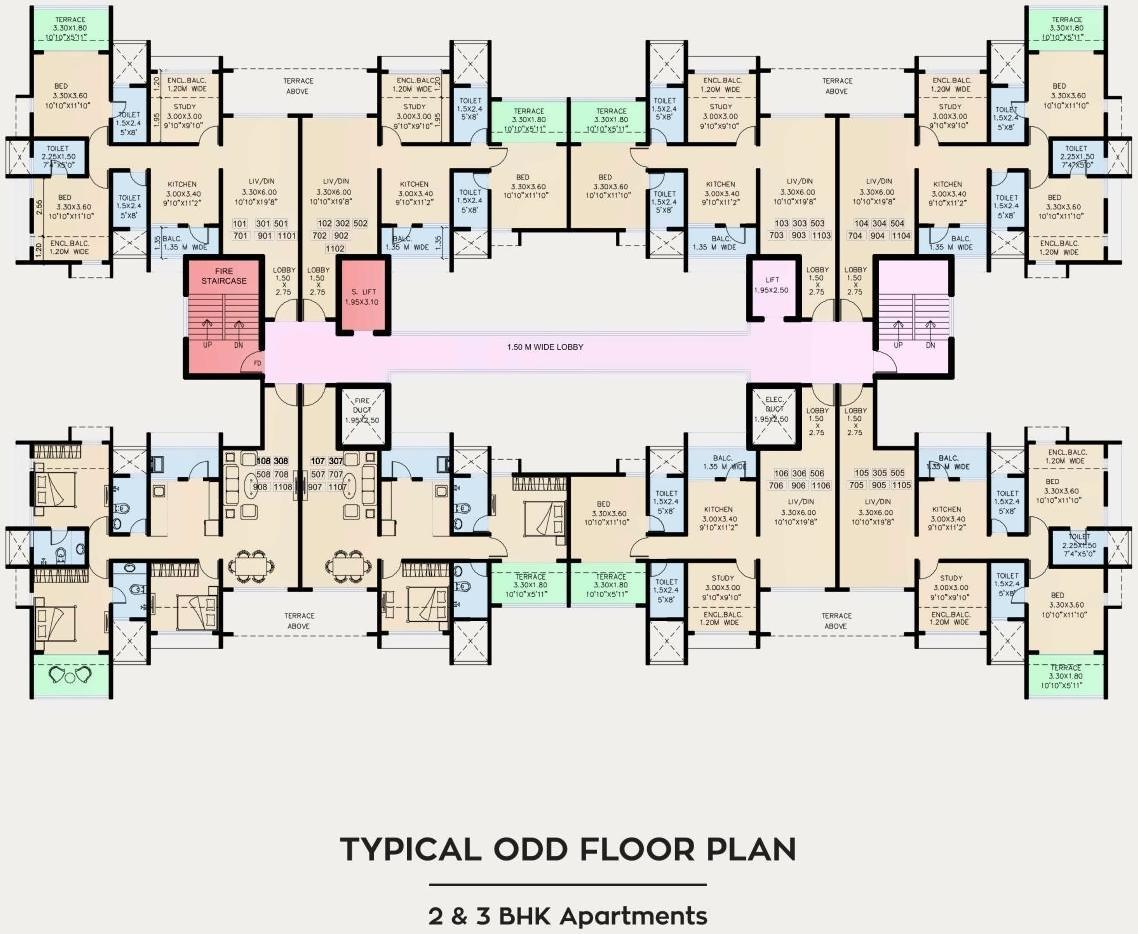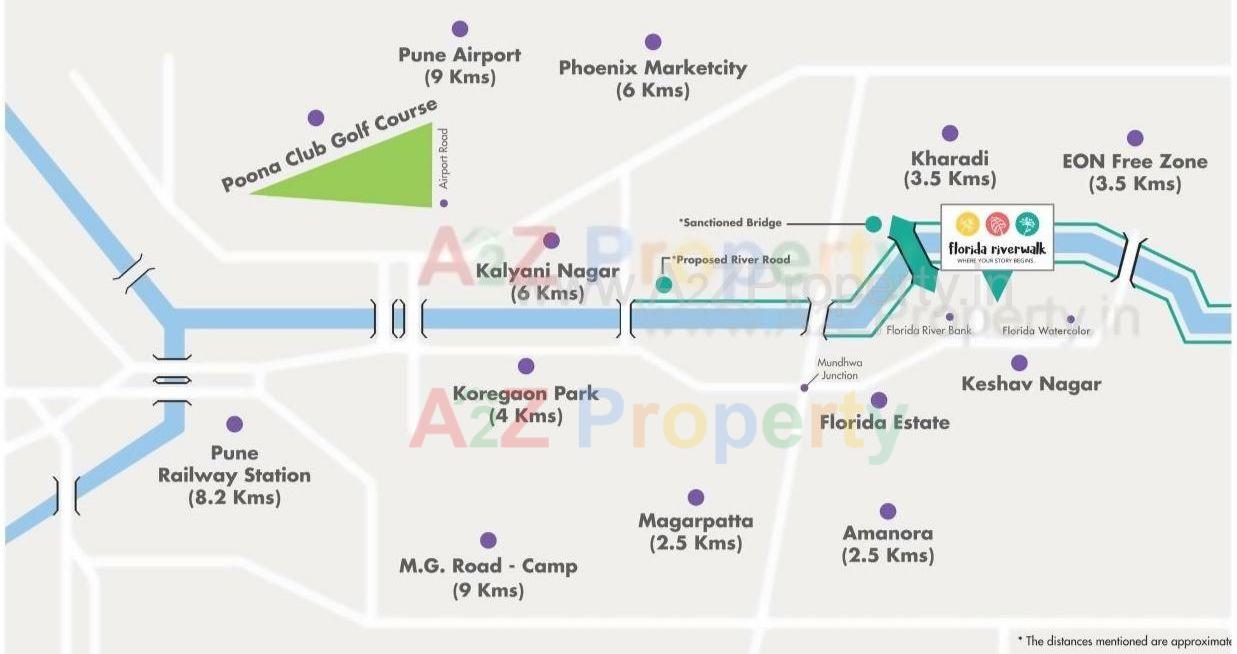3D Elevation
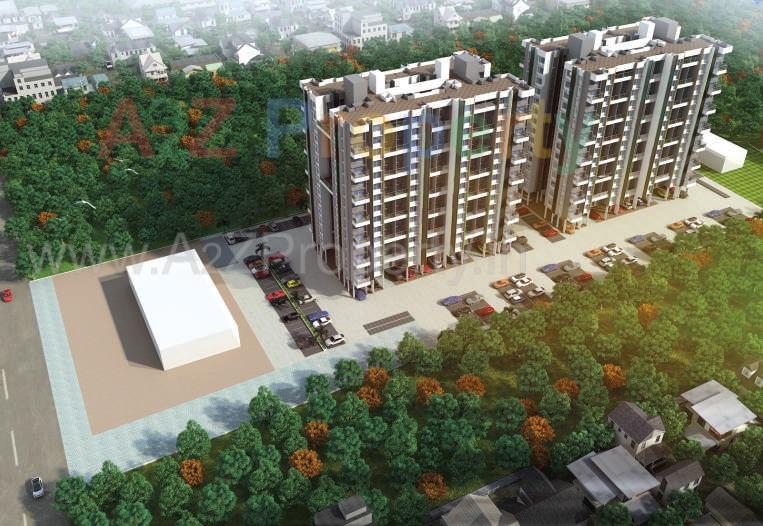
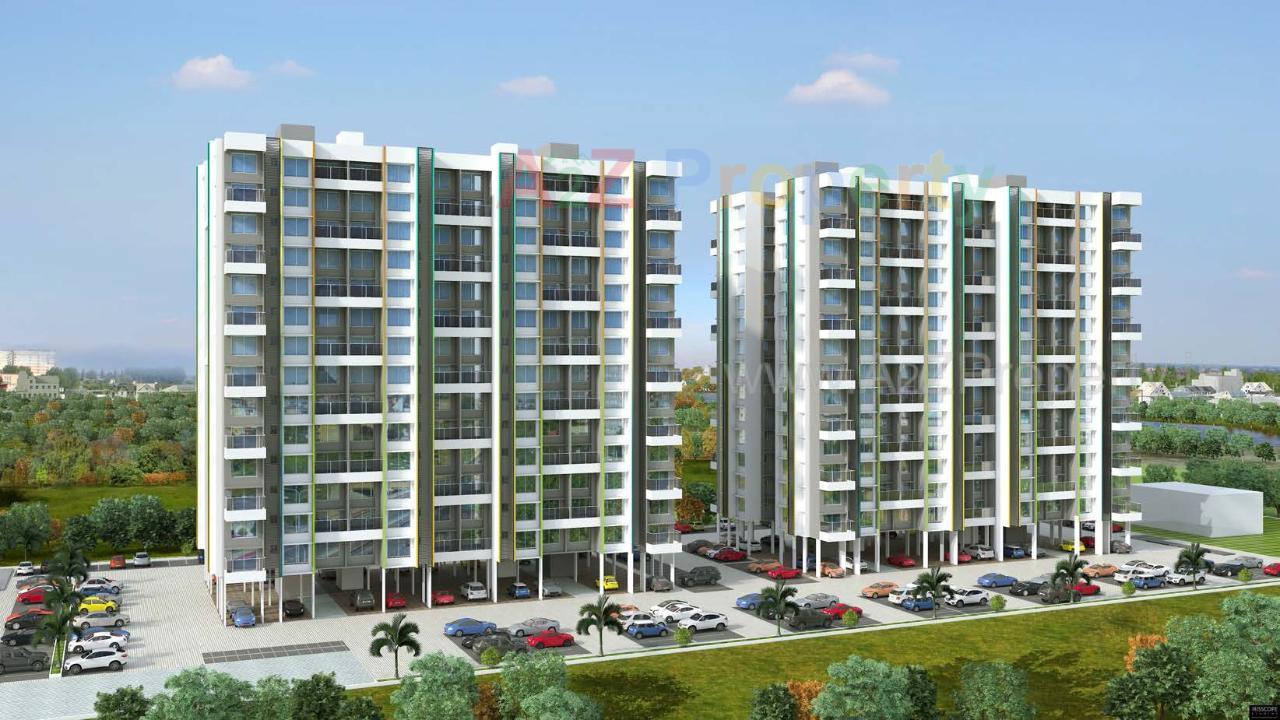
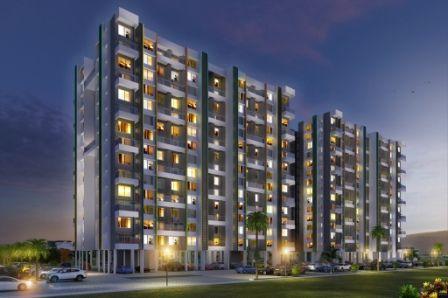
| Social Media | |
| More Info | A2Z Property Link |
| Contact |
02026158000 |
| Rera No |
P52100015819 |
* Actual amenities may vary with displayed information.
Fire Safety
Children Play Area
Lift
Entrance Gate
RCC Road
Multi Purpose Hall
Video Door
Street Light
Swimming Pool
CCTV Surveillance
Landscape Garden
Clubhouse
When you move into a home at Riverwalk, you enter a world of natural living. The joy of living near natural elements like fresh air, abundant daylight and serene waterviews will ease away all your stresses.Spread across 4 acres of green, Florida Riverwalk consists of 2 towers featuring 2 and 3 BHK apartments ranging from 820 sq. ft. to 1016 sq. ft., with beautiful landscape
| Place | Reachable in Minute |
|---|---|
| Hotel RajMahal | 14.3 |
| Deenanath Mangeshkar Hospital and Research Center | 16.3 |
| Sunshine Kids Preschool | 13.9 |
| Engineering Collages | 13.7 |
| Address |
Florida River WalkKeshav Nagar, Mundhwa, Pune, Maharastra - 411036 |
| Contact |
02026158000 |
| Share on | |
| Promoters |
One Earth |
| Rera No |
P52100015819 |
| End Date |
2020-03-31 |
| District |
Pune |
| State |
Maharashtra |
| Project Type |
Residential |
| Disclaimer |
The details displayed here are for informational purposes only. Information of real estate projects like details, floor area, location are taken from multiple sources on best effort basis. Nothing shall be deemed to constitute legal advice, marketing, offer, invitation, acquire by any entity. We advice you to visit the RERA website before taking any decision based on the contents displayed on this website. |
